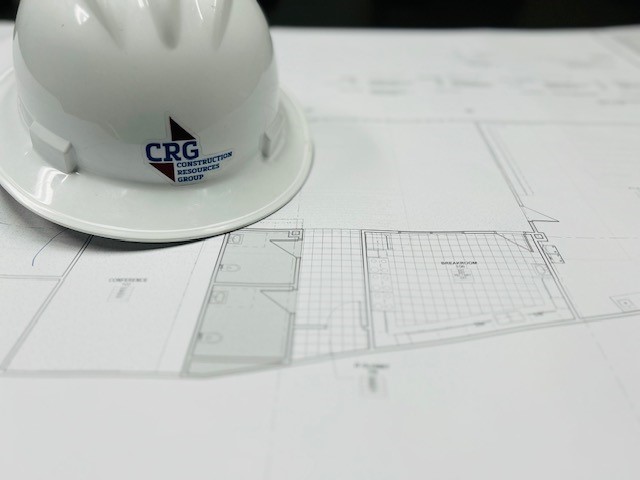Creating the perfect floor plan
By: CRG Construction – April 2024
Creating the perfect floor plan for a commercial space involves careful consideration of various factors to ensure functionality, efficiency, and aesthetics. Here’s a comprehensive guide to help you create an optimal floor plan for your commercial construction project:
- Define Your Objectives: Understand the purpose and goals of your commercial space. Whether it’s an office, retail store, restaurant, or healthcare facility, each has unique requirements that will influence the layout.
- Assess Space Requirements: Determine the square footage needed for different areas such as workstations, meeting rooms, storage, reception, etc. Consider the flow of people and activities within the space.
- Consider Zoning and Regulations: Familiarize yourself with local building codes, zoning regulations, accessibility requirements (ADA compliance), and fire safety codes. Ensure your floor plan adheres to these regulations.
- Optimize Space Utilization: Maximize the use of available space while minimizing wasted areas. Consider flexible layouts that can adapt to future needs. Utilize vertical space with mezzanines or multi-level designs if applicable.
- Prioritize Functionality: Arrange spaces logically to enhance workflow and efficiency. For example, place work areas close to supporting facilities like restrooms and break rooms. Ensure clear pathways and adequate circulation throughout the space.
- Balance Open and Private Areas: Determine the right balance between open collaborative spaces and private areas for focused work or meetings. Use partitions, furniture, or architectural elements to create delineation without sacrificing openness.
- Incorporate Brand Identity: Reflect your brand’s identity and values in the design. Consider elements like color schemes, branding graphics, and architectural features that align with your brand image.
- Maximize Natural Light: Take advantage of natural light to create a welcoming and productive environment. Position windows strategically and avoid obstructing light with bulky structures or unnecessary partitions.
- Ensure Adequate Infrastructure: Plan for essential infrastructure such as electrical outlets, data ports, HVAC systems, and plumbing fixtures. Consider future technology needs and allocate space for equipment rooms or IT infrastructure.
- Focus on Accessibility: Ensure that the floor plan provides easy access for people of all abilities. Incorporate features like ramps, elevators, wide doorways, and accessible restrooms to comply with accessibility standards.
- Test and Iterate: Use software tools or physical models to visualize and test different layouts before finalizing the floor plan. Solicit feedback from stakeholders and make adjustments as needed to optimize the design.
- Engage Professionals: Consider consulting with architects, interior designers, and other professionals with expertise in commercial space planning. Their insights and experience can help you create a floor plan that meets your needs effectively.
By following these guidelines and tailoring the floor plan to your specific requirements, you can create a commercial space that not only looks great but also functions efficiently for your business operations.
Creating the perfect floor plan.
By CRG Construction – April 2024
Follow the link to our About Us page to help you achieve your goals.
Follow the link to join our monthly Newsletter: https://lp.constantcontactpages.com/sl/WpS1tqN
